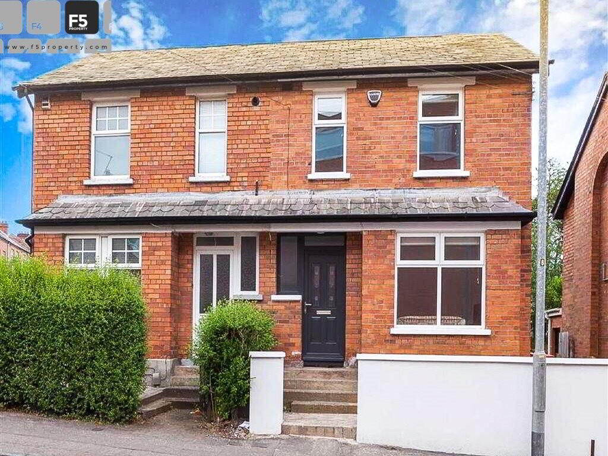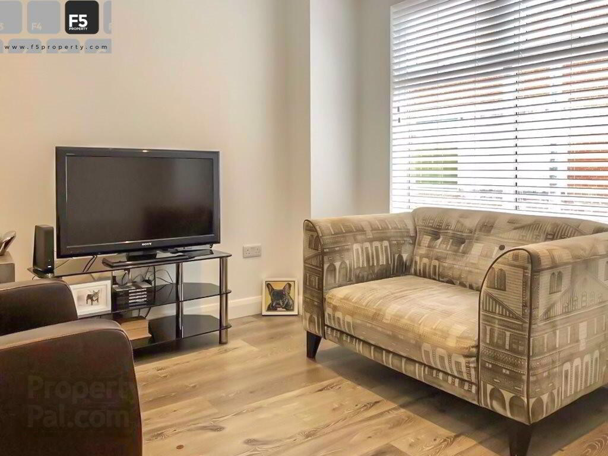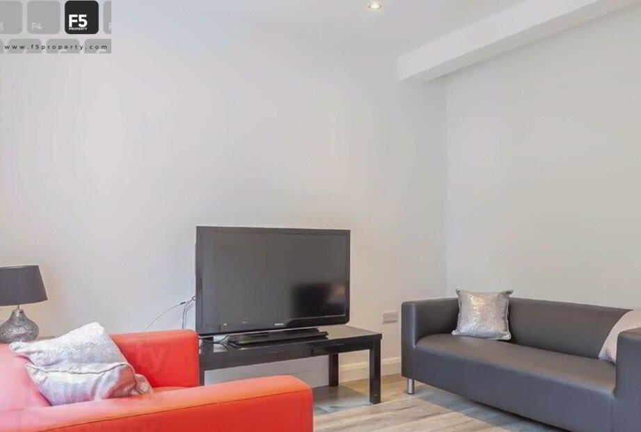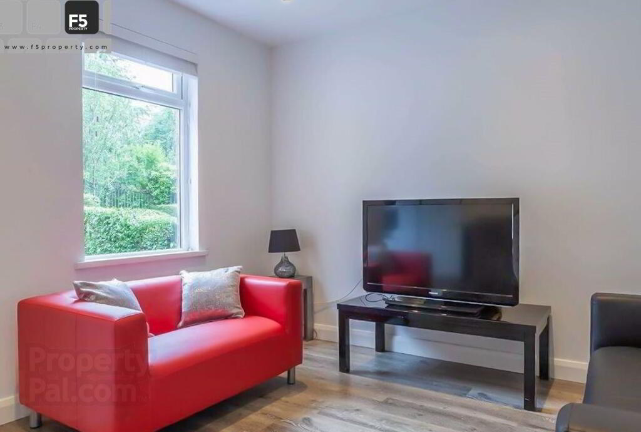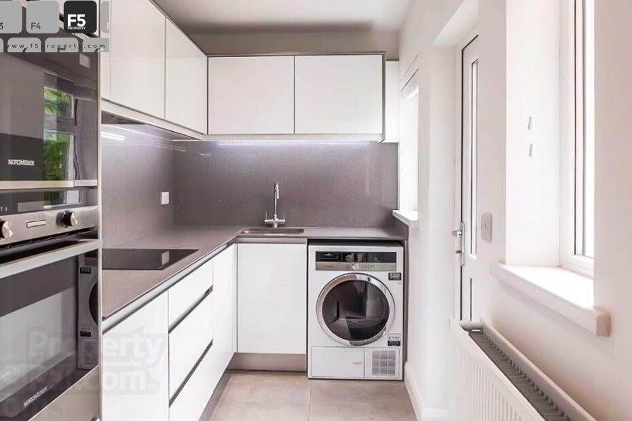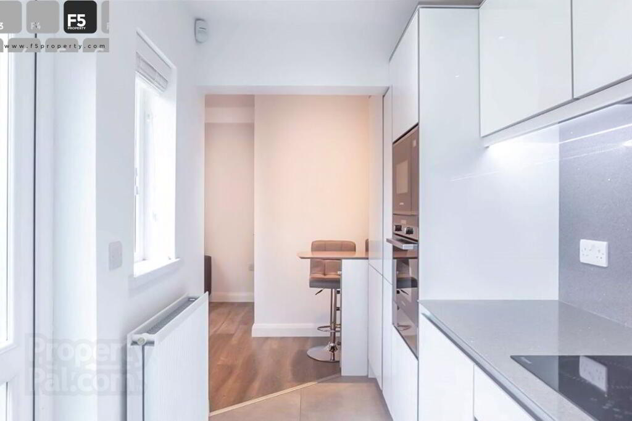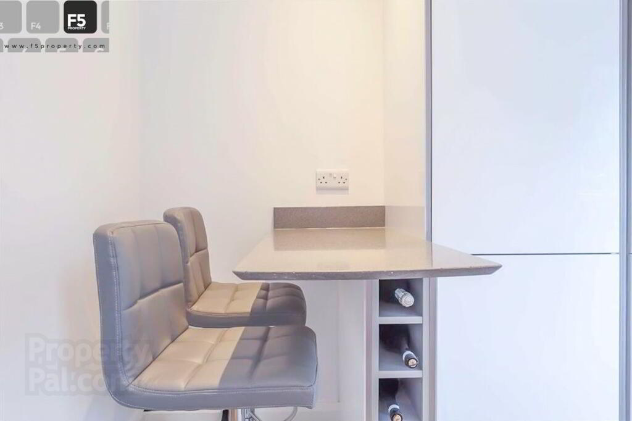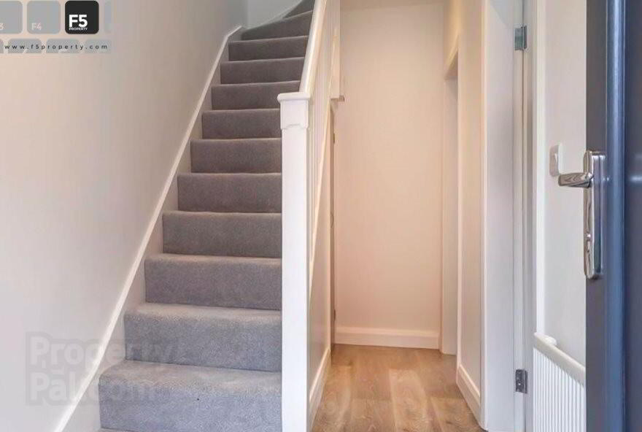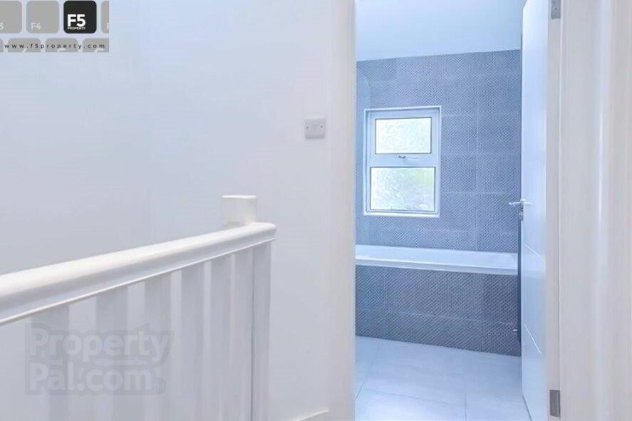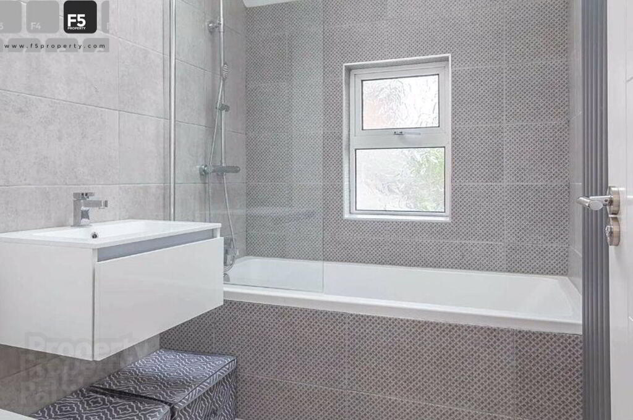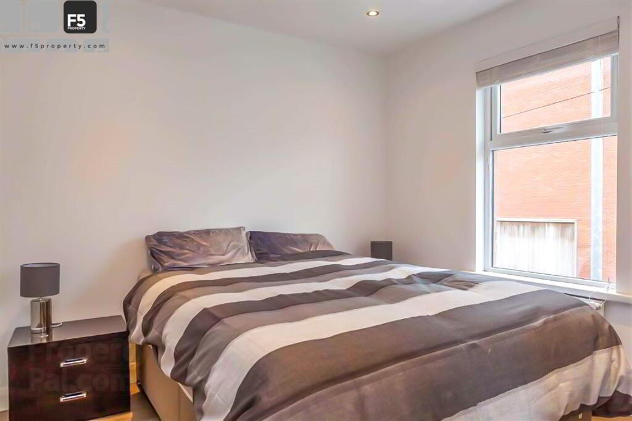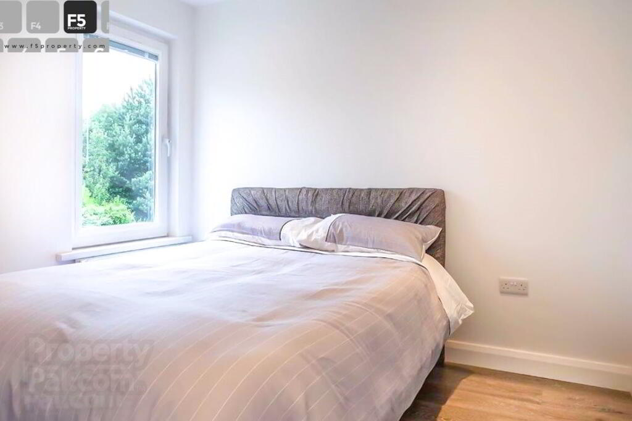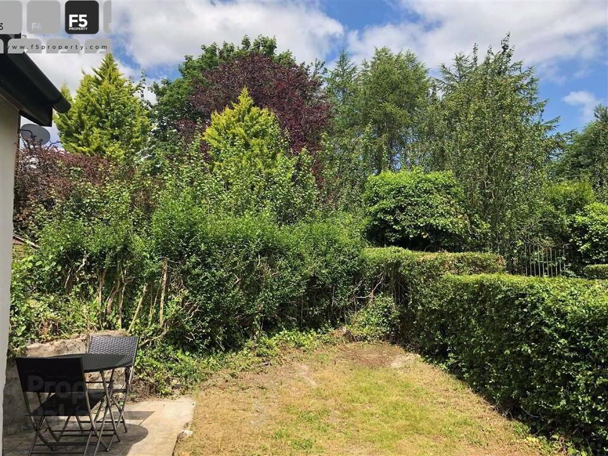This site uses cookies to store information on your computer
Read more
Key Information
| Address | 28 Ridgeway Street, Stranmillis, Belfast |
|---|---|
| Deposit | £1,100.00 |
| Includes Rates | Yes |
| Viewable From | 11/02/25 |
| Available From | 04/03/25 |
| Lease | 12 months |
| Style | Semi-detached House |
| Status | Gone |
| Rent | £1,100 / month |
| Bedrooms | 3 |
| Bathrooms | 1 |
| Receptions | 2 |
| Heating | Gas |
| Furnished | Partially furnished |
Features
- Two well proportioned reception rooms
- Kitchen with a range of appliances, and breakfast bar
- Three double bedrooms
- Floored attic
- Spacious rear garden
- Gas-fired central heating
- Close to Queen's University
- Part furnished
- Not HMO registered
- MANAGED BY F5 PROPERTY LTD
Additional Information
3 bedroom semi-detached property located in the ever-popular Stranmillis Village, close to Queens University, The Lyric Theatre and a host of restaurants, cafes, cycleways, Museum and Botanic Gardens. The property has been finished to a very high standard and boasts two reception rooms, gas-fired central heating and an alarm system. A private rear garden adds further appeal.
This property is not HMO registered so is unsuitable for groups.
Hallway:
Laminate wood flooring, spotlights. Storage cupboard
Lounge:
Spacious lounge, open plan to kitchen with laminate wood flooring. Two seater sofa and armchair.
Reception 2:
Spacious lounge with laminate wood flooring.
Kitchen:
Modern kitchen with breakfast bar plus two stools and a range of high and low level units. Integrated appliances including washing machine, dishwasher, oven and microwave/grill, induction hob.
Bathroom:
Tiled bathroom with radiator, storage cabinet, white suite and thermostatic over bath shower
Bedroom 1:
Double bedroom with laminate wood flooring. Double divan bed, chest of drawers and wardrobe included
Bedroom 2:
Double bedroom with laminate wood flooring. Double divan bed and large wardrobe included
Bedroom 3:
Single bedroom with laminate wood flooring
Attic room:
Floored and currently used as an office
Rear garden
Need some more information?
Fill in your details below and a member of our team will get back to you.

