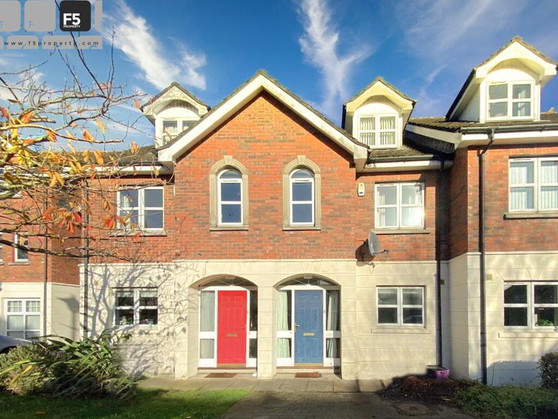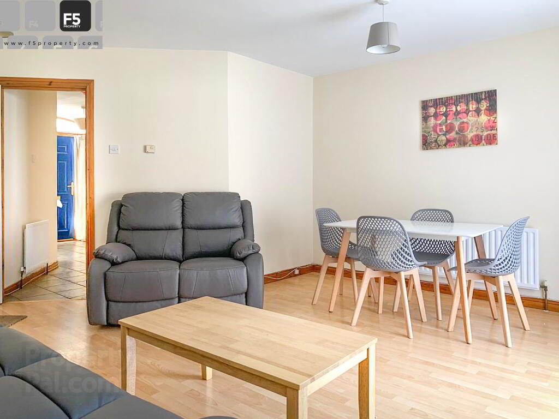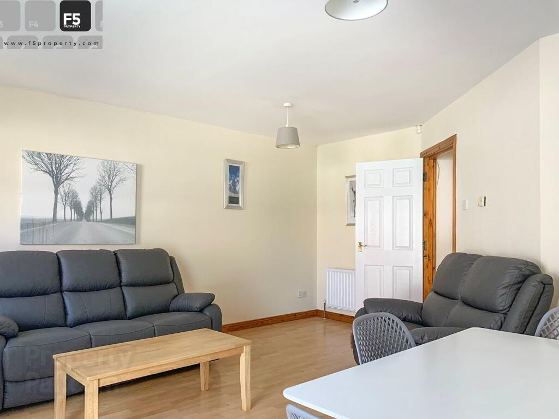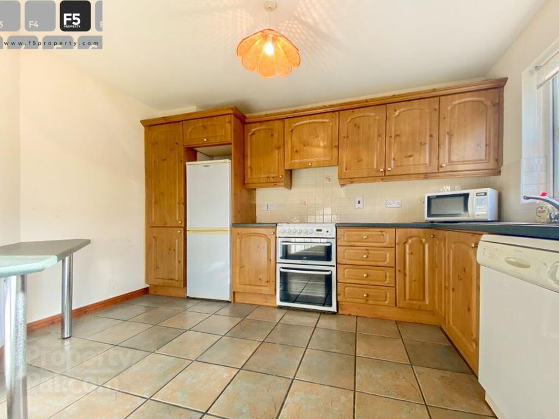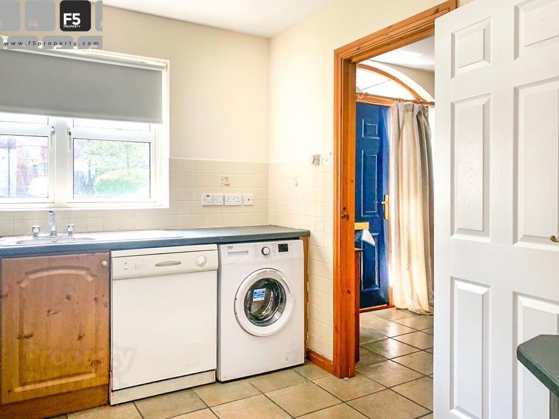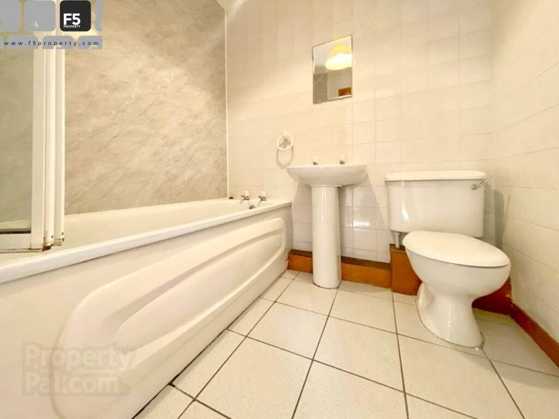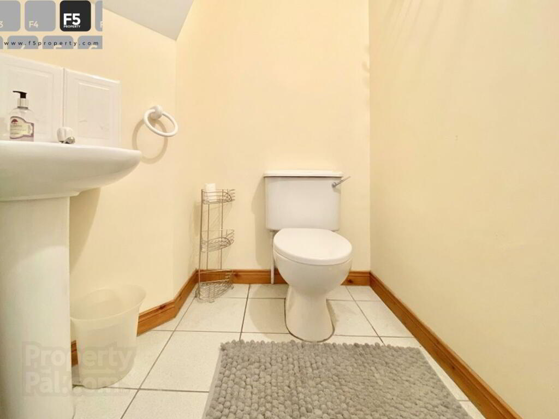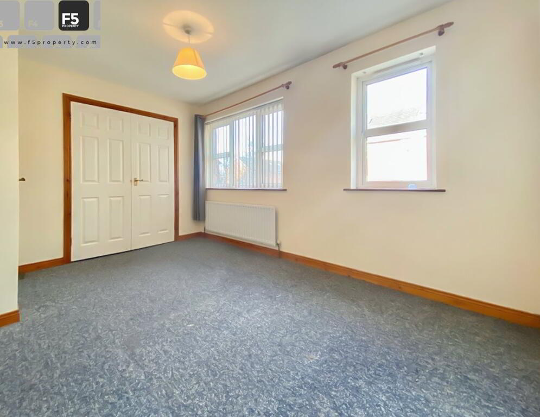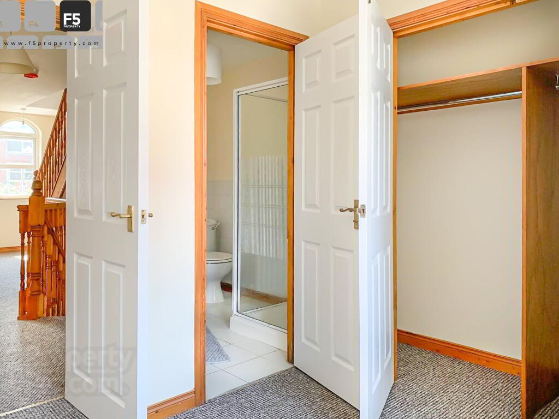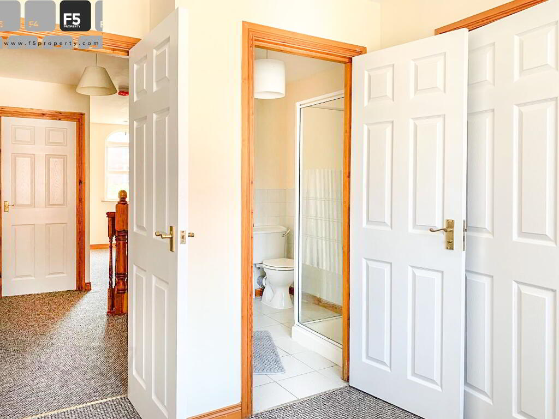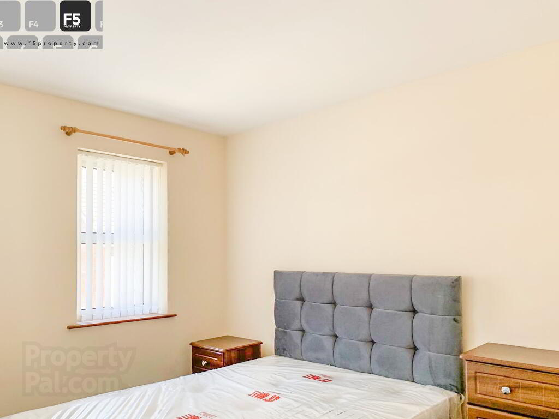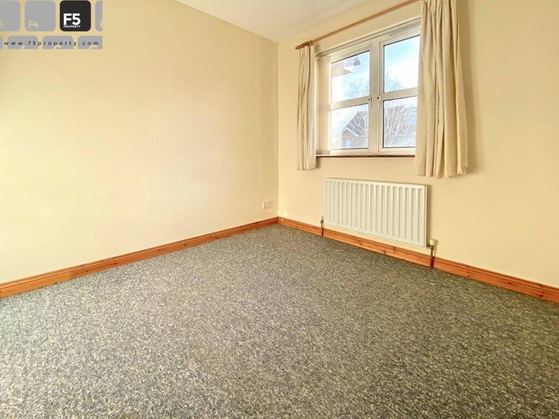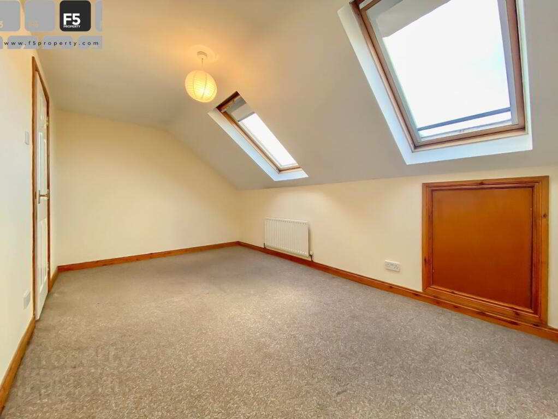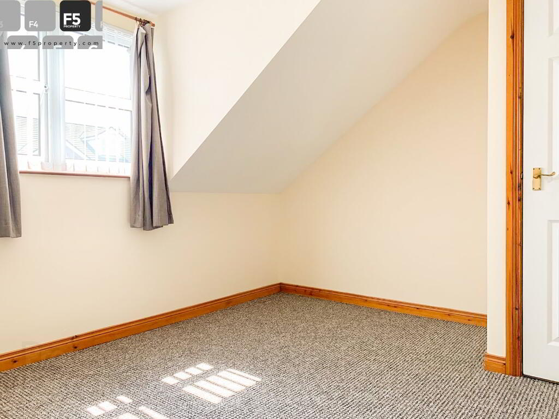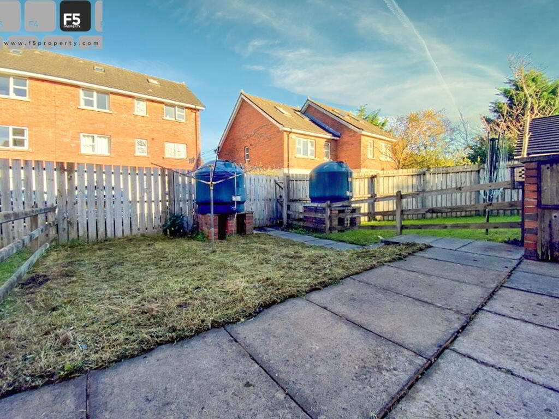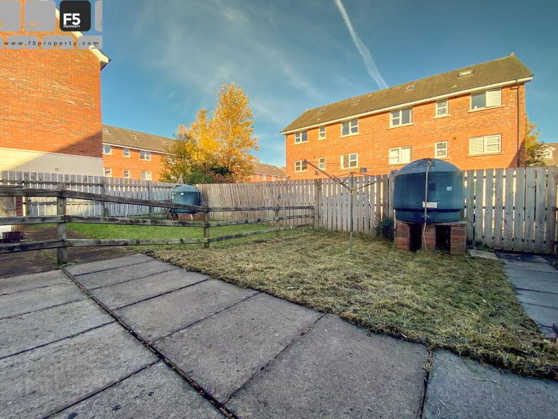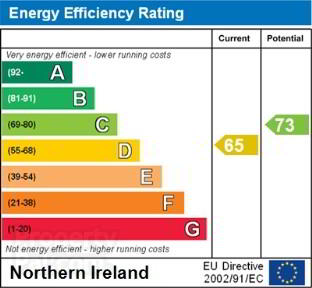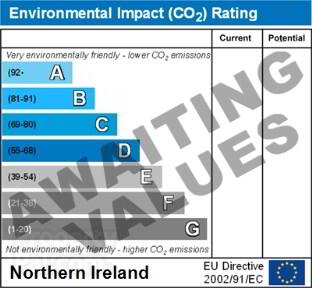This site uses cookies to store information on your computer
Read more
Key Information
| Address | 8 Ardenlee Way, Belfast |
|---|---|
| Deposit | £1,175.00 |
| Includes Rates | Yes |
| Viewable From | 15/07/24 |
| Available From | 04/09/24 |
| Lease | 12 months |
| Style | Townhouse |
| Status | Gone |
| Rent | £1,175 / month |
| Bedrooms | 4 |
| Bathrooms | 3 |
| Receptions | 1 |
| Heating | Oil |
| Furnished | Partially furnished |
| EPC Rating | D65/C73 |
Features
- Not HMO registered
- Spacious lounge with dining area
- Large fully-equipped kitchen
- Four double bedrooms; master with en-suite
- Oil-Fired Central Heating
- uPVC Double Glazing
- Parking - off street
- MANAGED BY F5 PROPERTY LTD
Additional Information
PLEASE NOTE: THIS PROPERTY IS NOT HMO REGISTERED AND IS THEREFORE NOT SUITABLE FOR GROUPS
Excellent townhouse, located in one of South Belfast's prime residential locations, just off the Ravenhill Road. The property is within easy walking distance of many local amenities and is easily accessible to local schools, public transport routes and Ormeau Park. The property includes an open plan living & dining area, leading to a sliding patio door which provides access to the rear garden, a modern fully fitted kitchen, a downstairs W/C, four well-proportioned bedrooms with a master ensuite and a modern main bathroom with a shower over the bath. The property benefits from oil fired central heating, double glazing throughout and off-street parking.
Lounge / dining:
Large open plan living and dining area with laminate wooden floor, leading to a sliding patio door which provides access to the rear garden
Kitchen:
Modern fully fitted kitchen with a range of low and high level units, and a breakfast bar
Bedroom 1:
Master carpeted double bedroom with ensuite. Wardrobe and chest of drawers
Bedroom 2:
Spacious carpeted double bedroom. Wardrobe and chest of drawers
Bedroom 3:
Spacious carpeted double bedroom. Wardrobe and chest of drawers
Bedroom 4:
Spacious carpeted double bedroom
Bathroom:
Modern bathroom with a shower over the bath. White suite with tiled floor
WC:
Downstairs WC
Need some more information?
Fill in your details below and a member of our team will get back to you.

