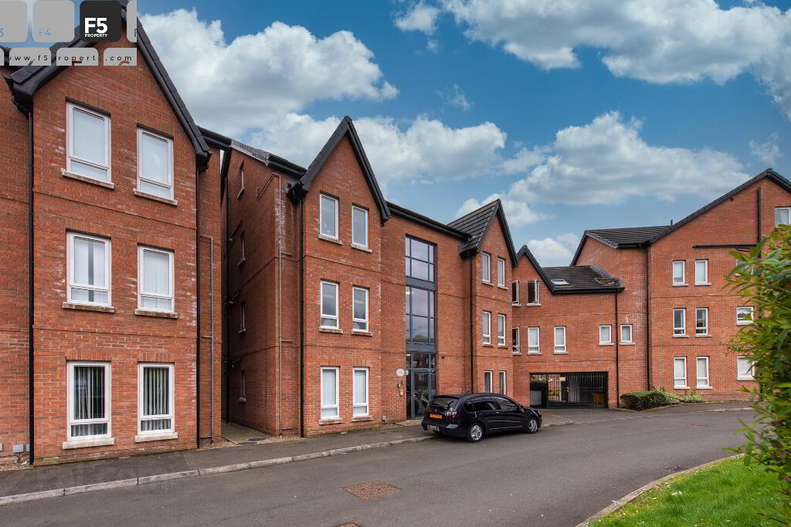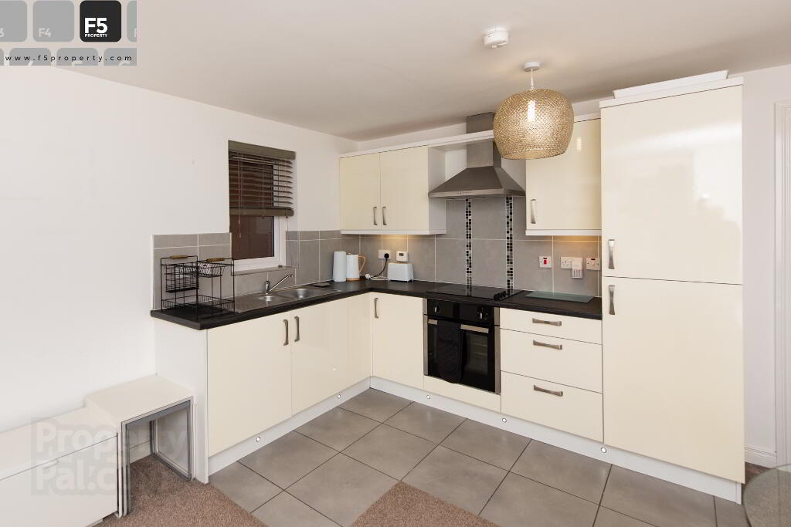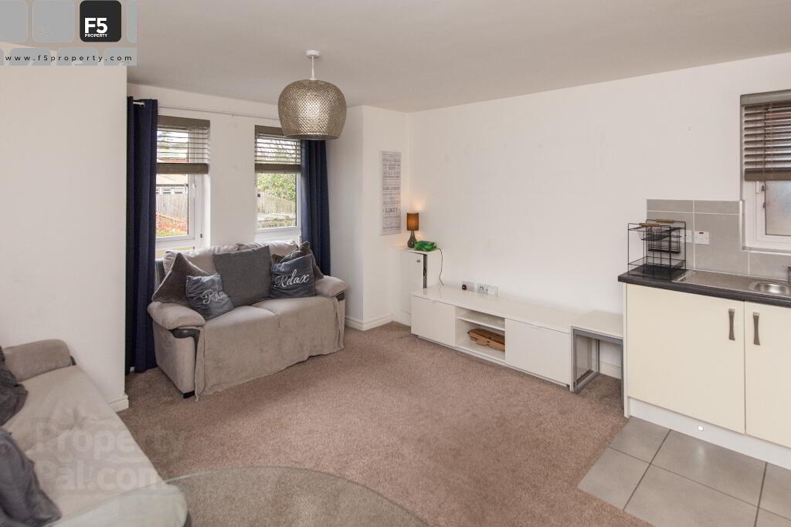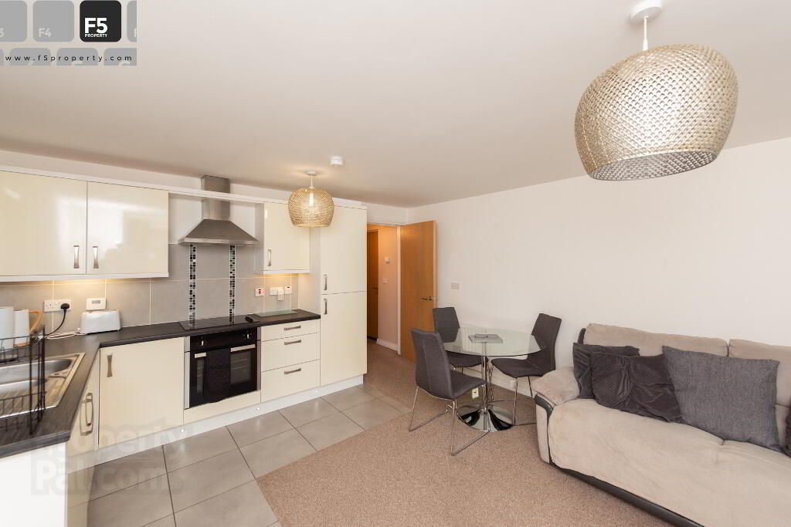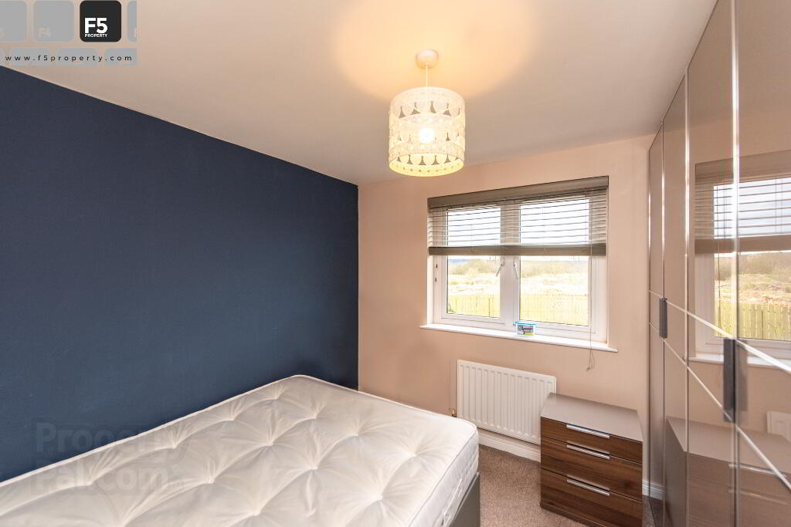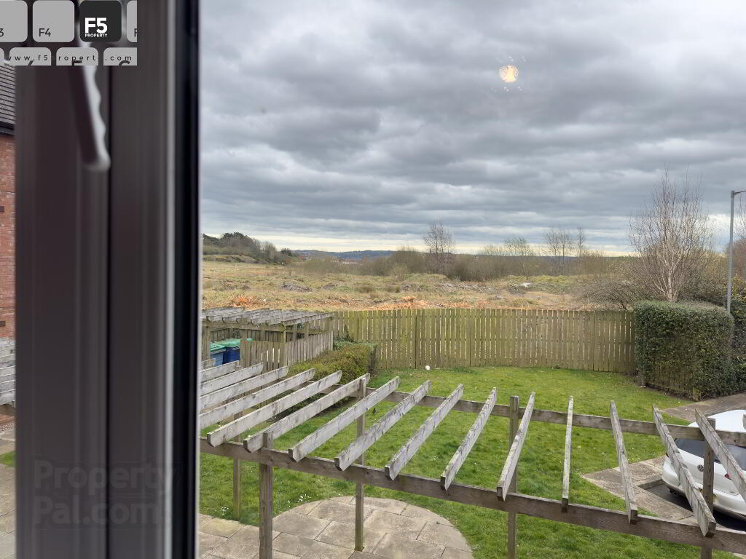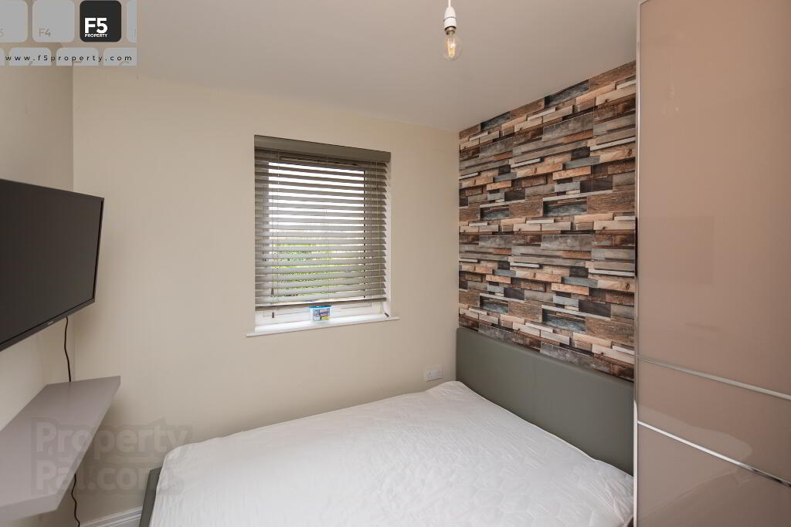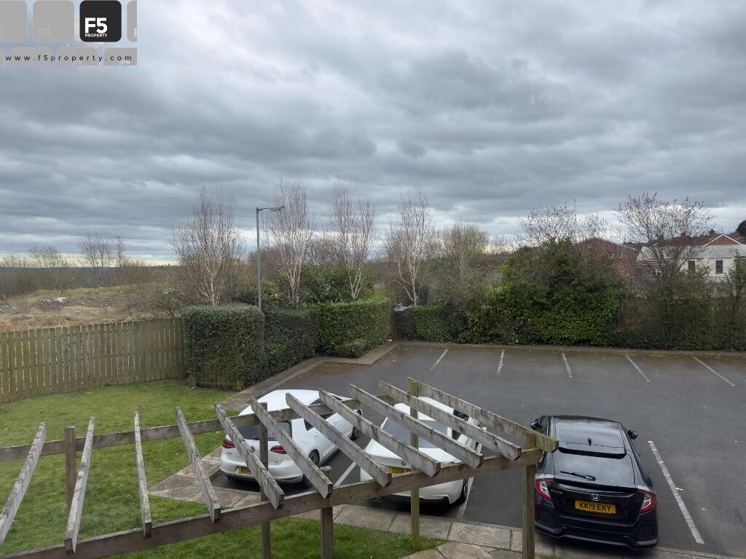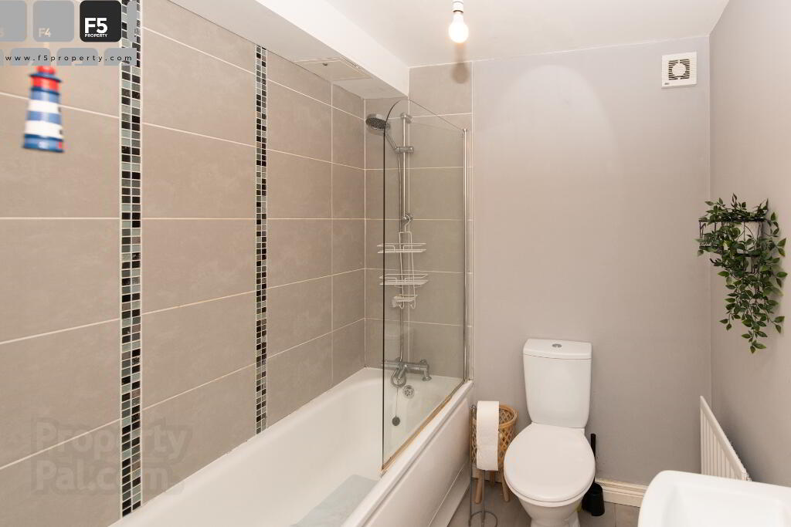This site uses cookies to store information on your computer
Read more
Key Information
| Address | Unit 17, 2 West Circular Close, The Vale, Belfast |
|---|---|
| Deposit | £795.00 |
| Includes Rates | Yes |
| Viewable From | 28/03/25 |
| Available From | 28/03/25 |
| Lease | 12 months |
| Style | Apartment |
| Status | Gone |
| Rent | £795 / month |
| Bedrooms | 2 |
| Bathrooms | 1 |
| Receptions | 1 |
| Heating | Gas |
| Furnished | Furnished |
| EPC Rating | C78/C79 |
Features
- Spacious lounge, open plan to kitchen with a range of appliances
- Two bedrooms
- Gas-Fired Central Heating
- uPVC Double Glazing
- Security intercom/remote door entry system
- Gated Parking
- Fully furnished
- MANAGED BY F5 PROPERTY LTD
Additional Information
This well-presented furnished modern 2-bedroom apartment, located on the 2nd floor offers a practical and comfortable living space. It is suitable for professionals, small families, or couples, with gated parking and a remote door entry system.
Lounge dining:
The lounge has ceramic tiled flooring, a double-panelled radiator, and large windows with wooden blinds. It’s open to the kitchen and dining area, which includes a glass table with two chairs.
Kitchen:
The kitchen has cream cabinets with plenty of storage, black worktops, and a stainless steel bowl-and-a-half sink with a mixer tap. It comes with an integrated oven, hob with extractor fan, fridge, freezer, and washing machine. It has tiled splashbacks with a strip of mosaic tiles and tiled flooring, plus under-cabinet lights for better visibility.
Bedrooms:
Both bedrooms have double beds and carpeted flooring. The master bedroom has mirrored wardrobes and a textured wooden wall panel. The second bedroom also has mirrored wardrobes and a floating shelf for a TV or other items. Each room has a window with wooden blinds and a radiator for heating.
Bathroom:
Classic white bathroom suite including low flush WC, pedestal wash hand basin and panelled bath with shower attachment overhead, tiled flooring, panelled radiator, extractor fan
Storage cupboard in hallway
Local Area:
The apartment is in the BT13 area of West Belfast, close to local shops, schools, and transport links. A Tesco Superstore (Ballygomartin) is about a 5-minute drive away (1-2 miles), and smaller shops are within walking distance.
The city centre is 1.5-2 miles away, a 5-10 minute drive or 10-15 minutes by bus, with frequent Metro and Ulsterbus services nearby.
The Mater Hospital is less than a mile away, a 3-5 minute drive, and other hospitals like the Royal Victoria are within 1.5 miles.
Local primary and secondary schools, such as Edenbrooke Primary and The Royal Belfast Academical Institution, are within 1 mile, a 5-minute drive.
Queen’s University is 2.5 miles away, about 10 minutes by car.
The area offers a mix of residential streets and open countryside views, with easy access to Belfast’s dockside area for entertainment, about 10 minutes by car.
Need some more information?
Fill in your details below and a member of our team will get back to you.

