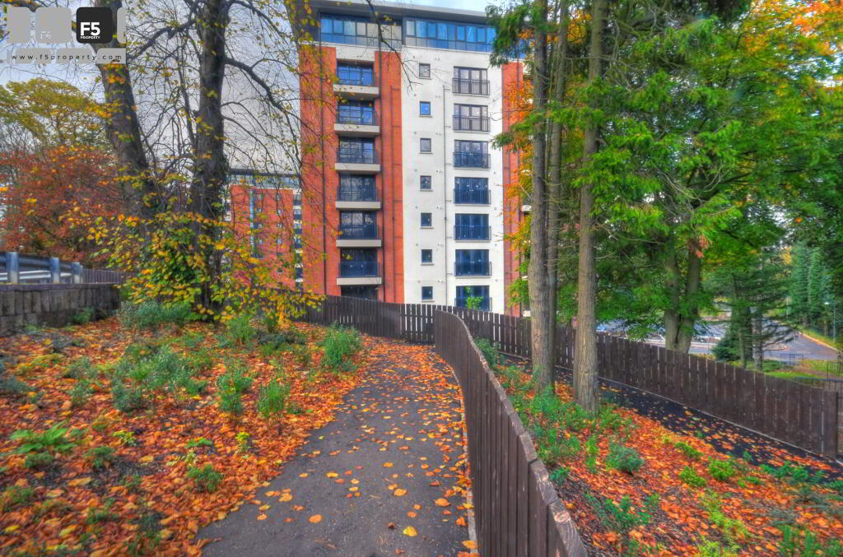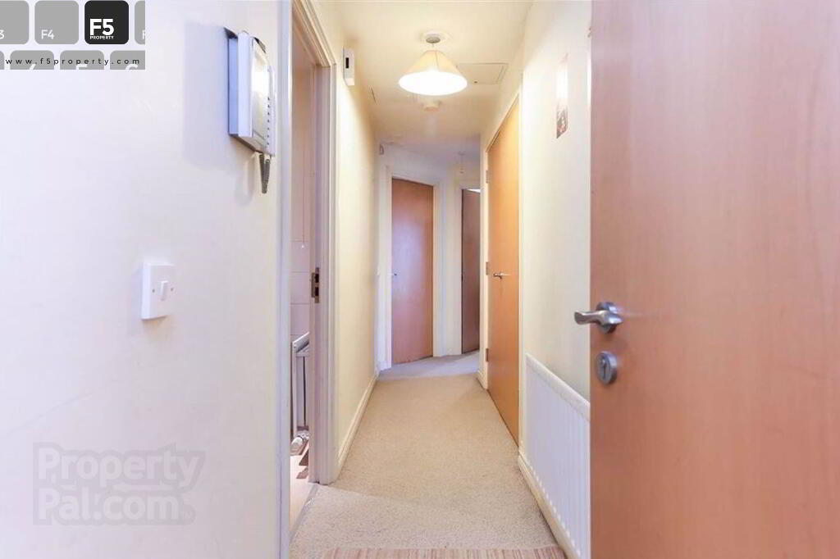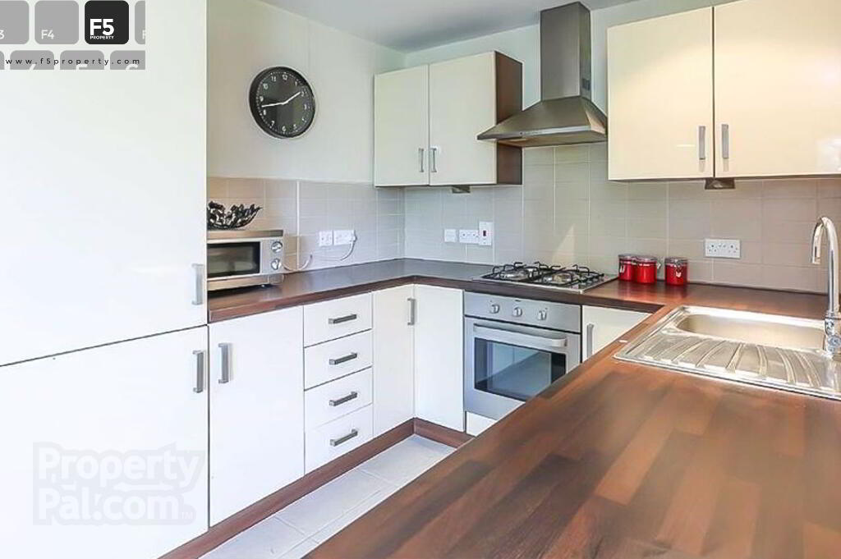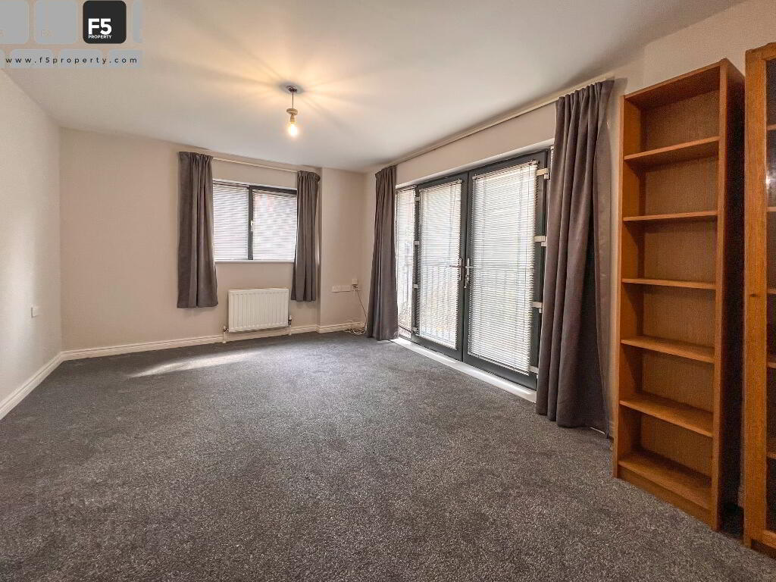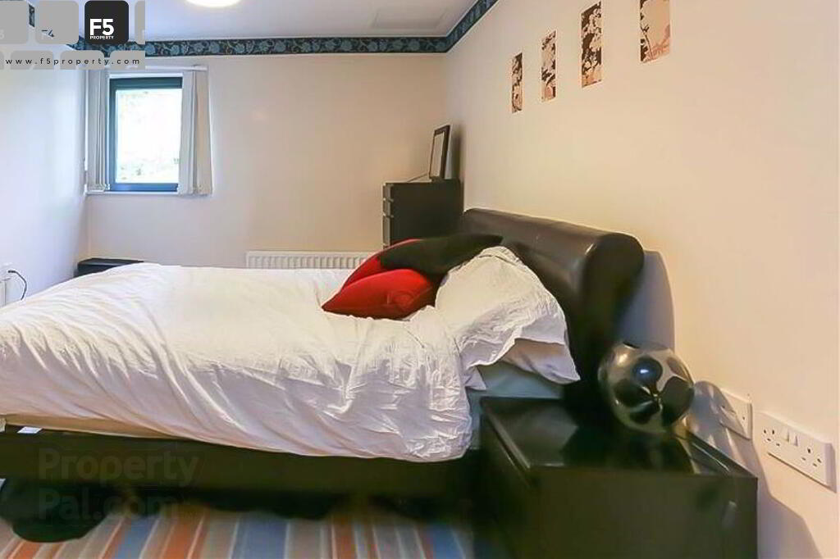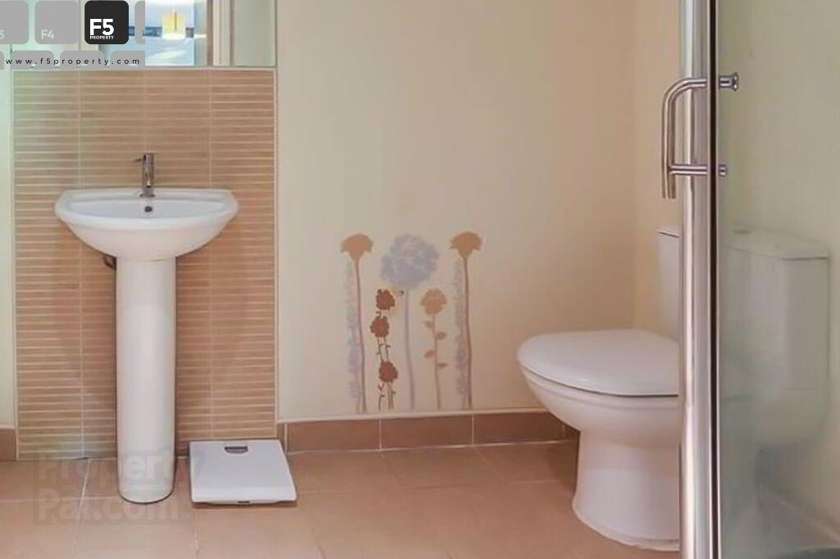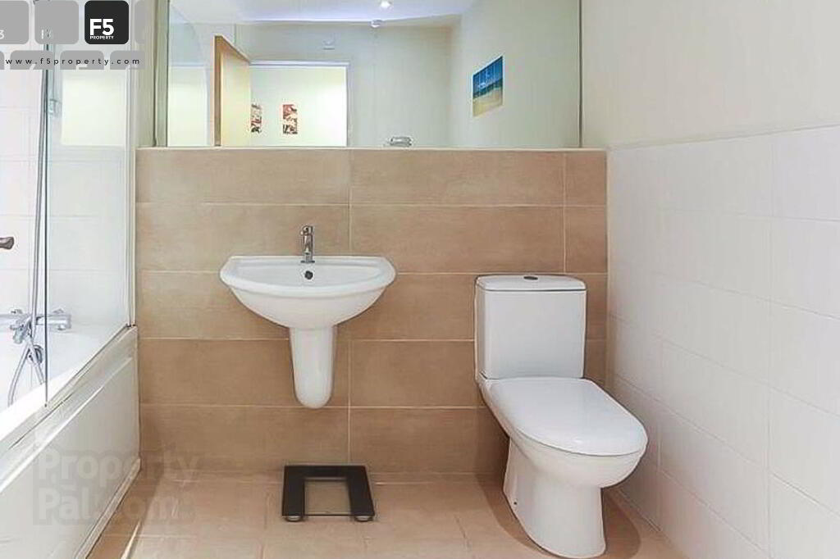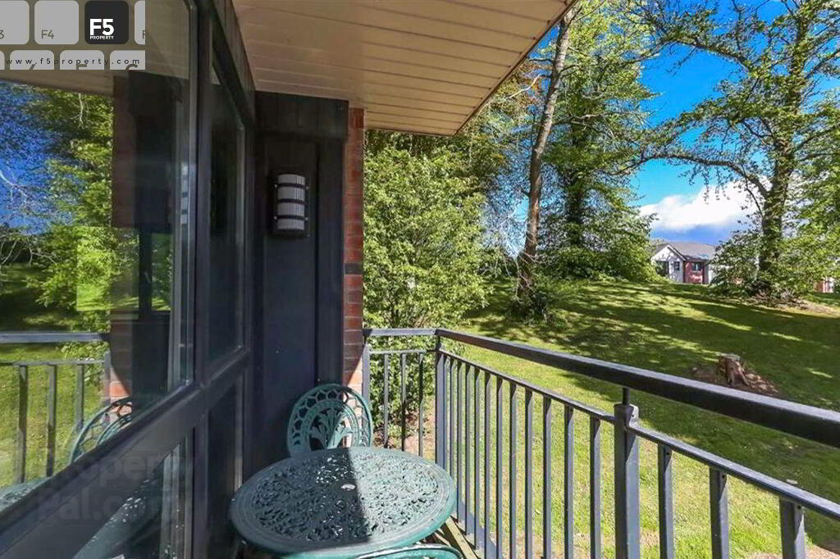This site uses cookies to store information on your computer
Read more
Key Information
| Address | Unit 4, Luna Building, Dunmurry, Belfast |
|---|---|
| Deposit | £750.00 |
| Includes Rates | Yes |
| Viewable From | 23/09/24 |
| Available From | 04/10/24 |
| Lease | 12 months |
| Style | Flat |
| Status | Gone |
| Rent | £750 / month |
| Bedrooms | 2 |
| Bathrooms | 2 |
| Receptions | 1 |
| Heating | Gas |
| Furnished | Unfurnished |
| EPC Rating | C80/B81 |
Features
- Bright spacious lounge opening to balcony
- Kitchen with range of appliances
- Two well proportioned double bedrooms; master with ensuite
- Gas-Fired Central Heating
- uPVC Double Glazing
- Unfurnished
- Parking - off street
- Close to Local Railway Station
- MANAGED BY F5 PROPERTY LTD
Additional Information
This modern two bed apartment is situated in the ever-popular and quiet residential development of Redwoods, Dunmurry and will therefore suit those requiring easy access to both Lisburn and Belfast city centres. Redwoods development is located on the site of the former Conway Hotel and is served by excellent road and rail transport links and is just a few minutes walk from the bustling village of Dunmurry.
This property will be let unfurnished.
Lounge dining:
Spacious lounge/dining area, open plan to kitchen. Solid wood flooring, Single radiator with TRV. Access to spacious balcony
Kitchen:
Range of high and low level cream gloss units, 4 ring gas hob, built in oven, stainless steel extractor fan, integrated fridge/ freezer, dishwasher, single drainer stainless with sink unit with mixer taps, partly tiled walls, spotlighting, and tiled flooring
Master bedroom (with ensuite):
- Well-proportioned carpeted double bedroom. Ensuite has shower cubicle with thermostatic shower unit, low flush W.C, pedestal wash hand basin, part tiled walls and tiled floor.
Bedroom 2:
Well-proportioned carpeted double bedroom with radiator
Bathroom:
White suite comprising low flush WC, wash hand basin, panelled bath, telephone hand shower, partly tiled walls and tiled flooring
Need some more information?
Fill in your details below and a member of our team will get back to you.

